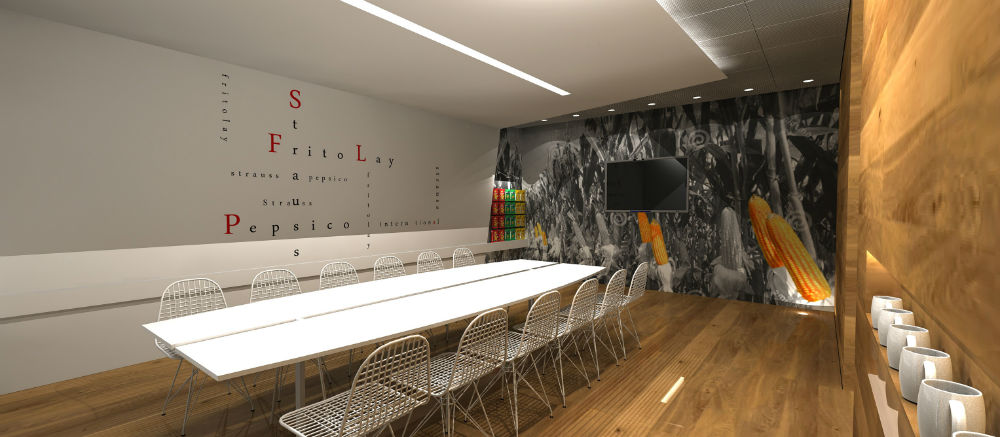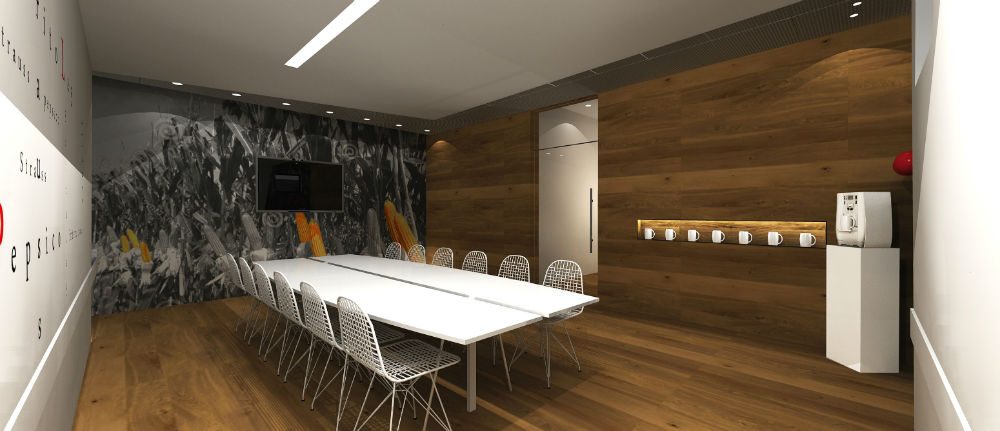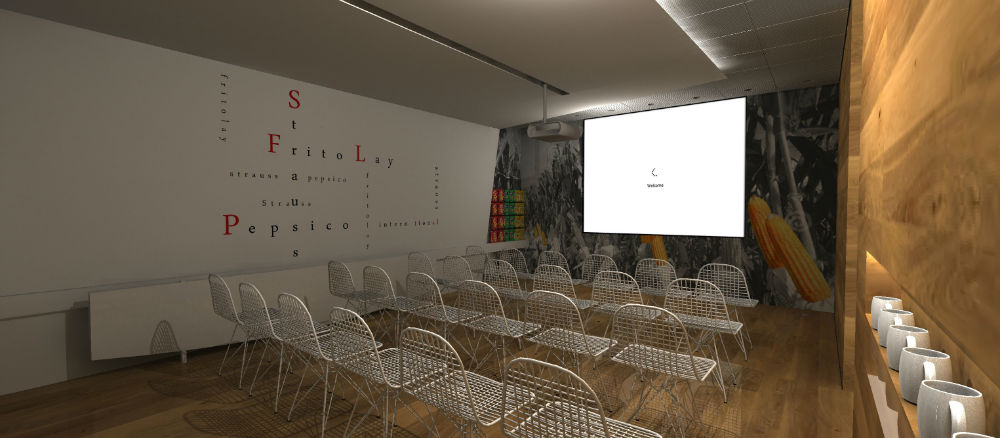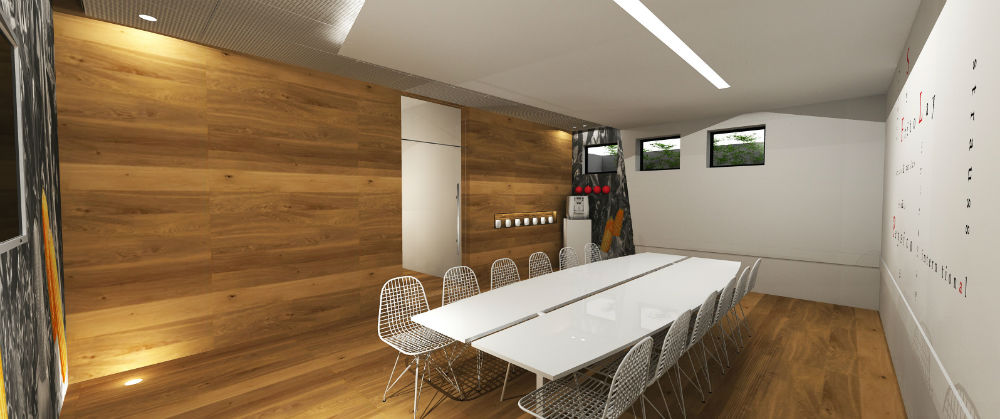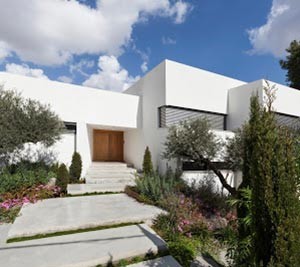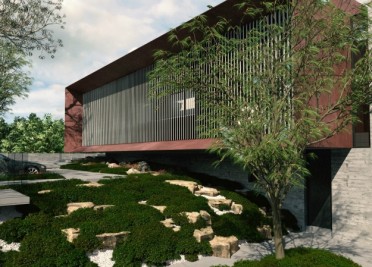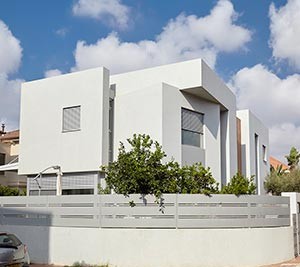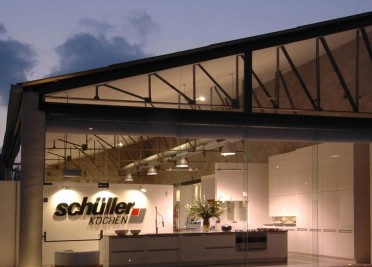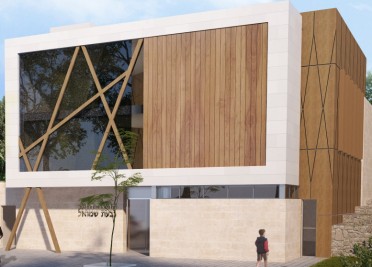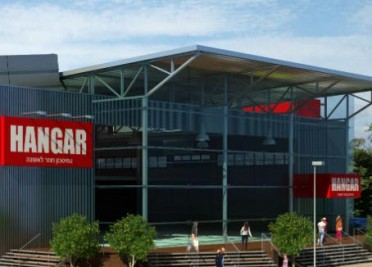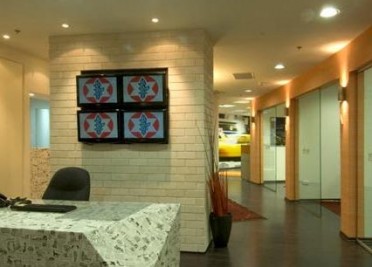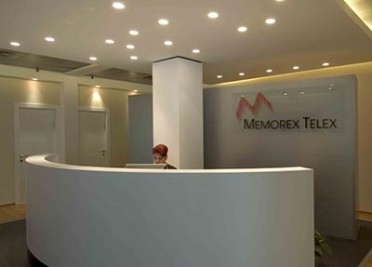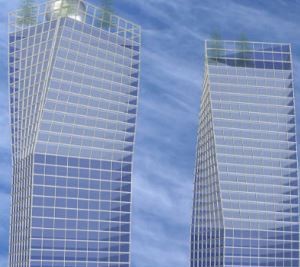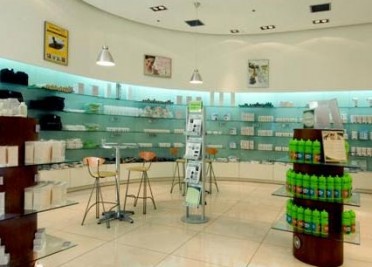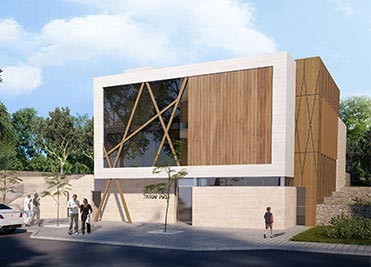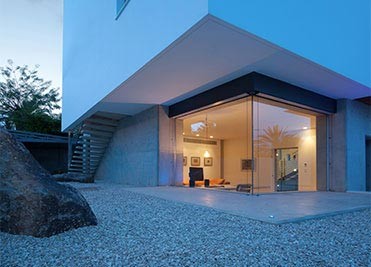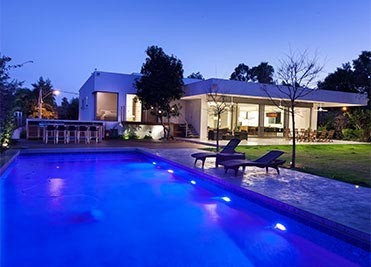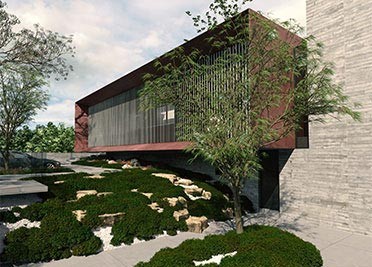This conference room was planned for the salted snacks department at the Strauss factory.
The room is defined as a useful multi-purpose space which is sometimes utilized as a meeting room for the company’s senior staff members and at other times as a lecture room for large audiences. In this capacity, the room had to be perfectly suitable for two different situations. For this reason, a conference table was designed, to be positioned at the center of the space; when a lecture takes place, it can be folded and be rolled on rails to stand, almost invisibly, close to the wall were it does not interfere with the space.
The decorative photos and drawings along the peripheral walls are made from the raw materials which are used to package the snacks the company manufactures; the texts stem from the top brands that are the company’s partners.
The deck flooring and the wood paneling on the wall as well as the lowering of the ceiling and the plaster cover on part of the walls, all of which feature hidden lighting, lend the room a festive respectability combined with a warm atmosphere.
In addition, a hidden corner was planned for the room which serves to store the surplus chairs during the time they are not in use.

