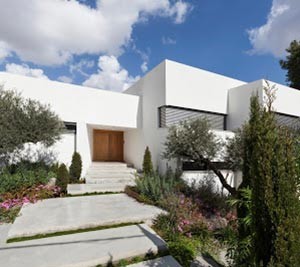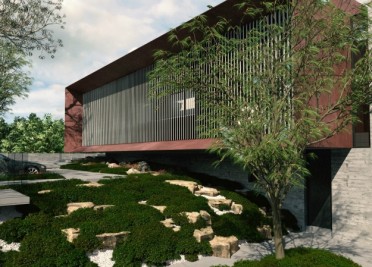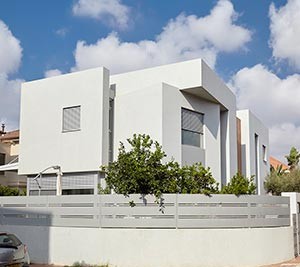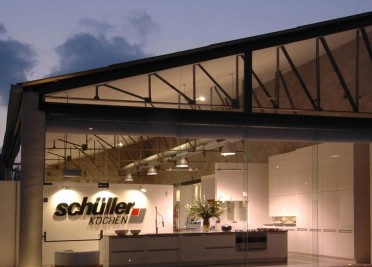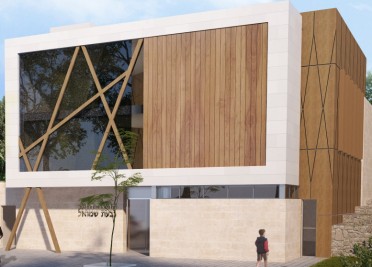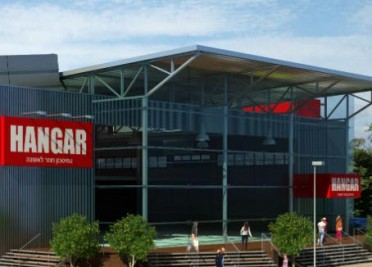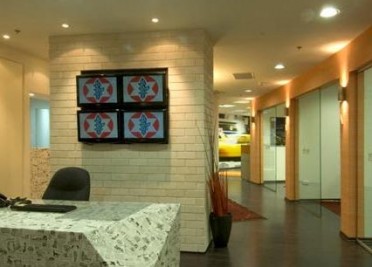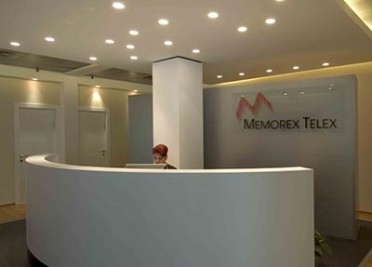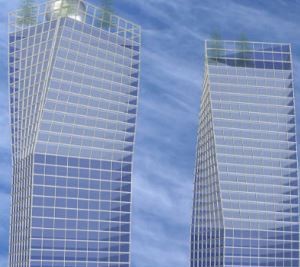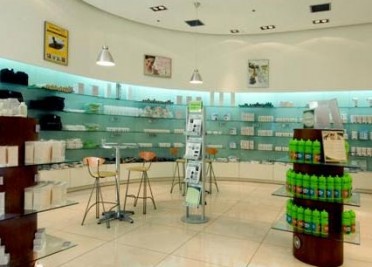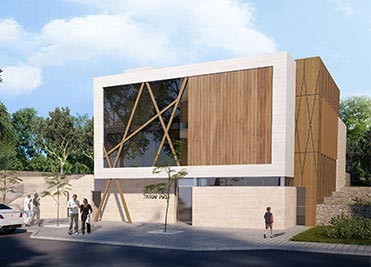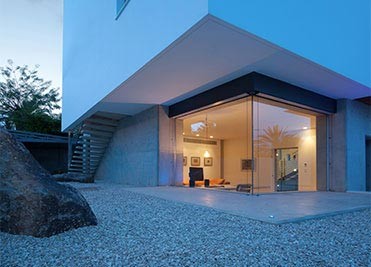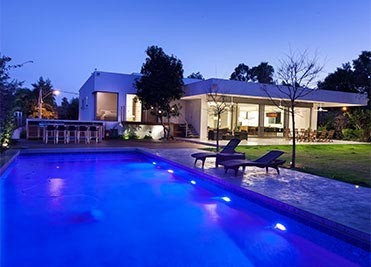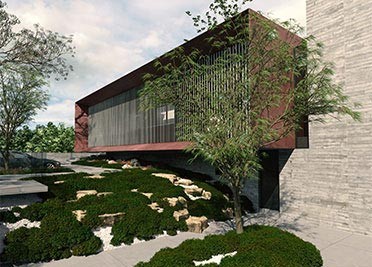Built-up Area: About 230 m
This home is located on a quiet street in Herzliya. The residential floor, the first floor, is designed as a cubic ark which is resting on the entrance floor whose façade is coated with building blocks, covering the entrance to the house. A blue front door receives visitors entering through the entrance portal.
Already from the inner foyer, the lighting slit can be discerned that leads from the entrance to the glass wall which looks out onto the pool and is placed at an angle that accelerates the perspective and creates a very unique look.
The stairs have an exceptional built and lead from the entrance floor – which contains the public and hosting areas – towards the residential rooms. A patio at the center of the floor lets a lot of light in and constitutes an especially interesting feature.


