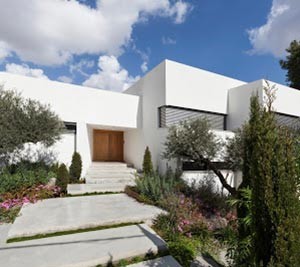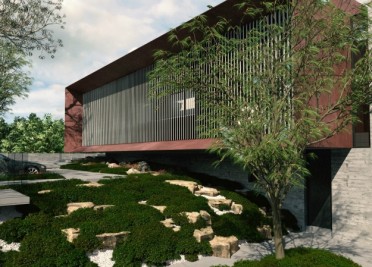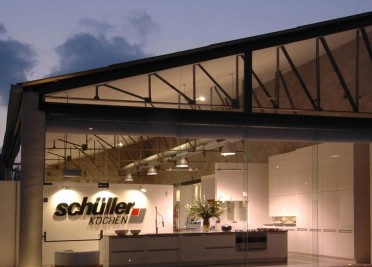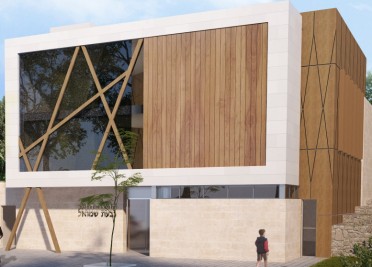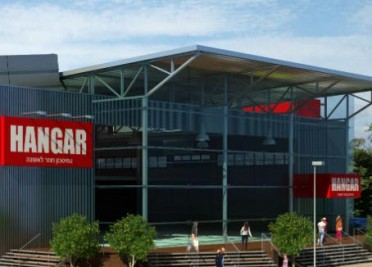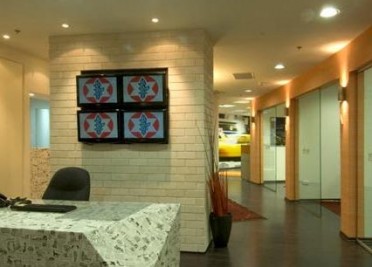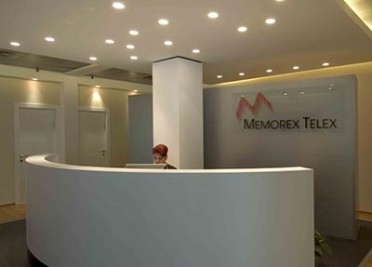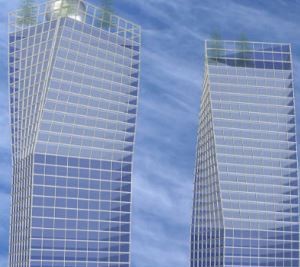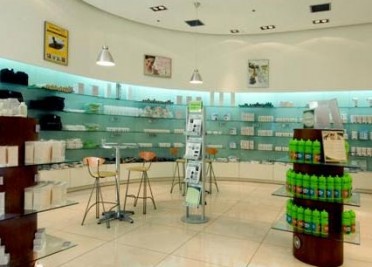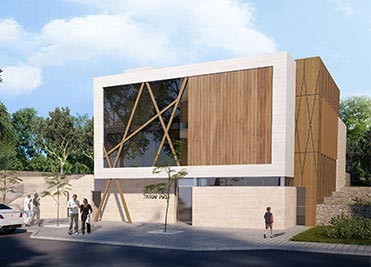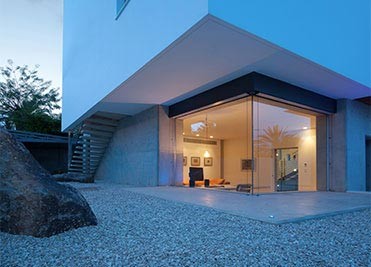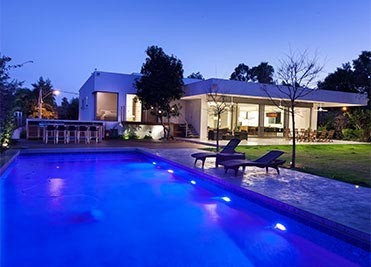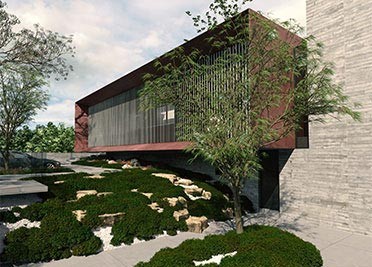Built-up Area: About 240 m each unit
In this two-family home in Herzliya, we took care to design the façades in a way that makes the building, from the outside, look like one single large villa and not like two separate units. In view of the fact that the project is located at a street corner, the façade near the corner has been adapted to it, and a cube found in one of the units was turned accordingly.
The size of the plot of these units is comparatively small (about 250 m), and therefore, shared and comparatively spacious underground parking was planned which does not “waste” space in the courtyard area – and thus, we maximized the space offered by the courtyard in a way that even enabled the construction of an against-the-current swimming pool.
The patio found on the residential level lets the light into the entrance area and enlivens the corridor that leads to the residential quarters.










