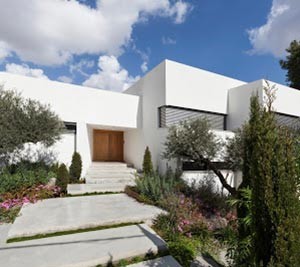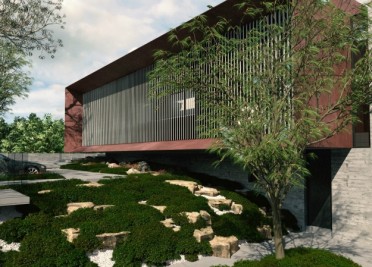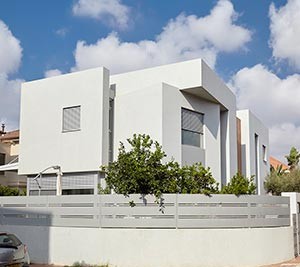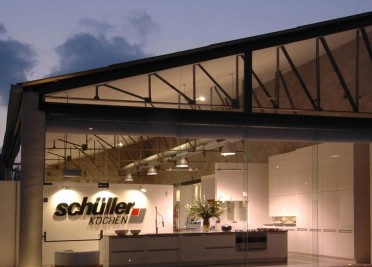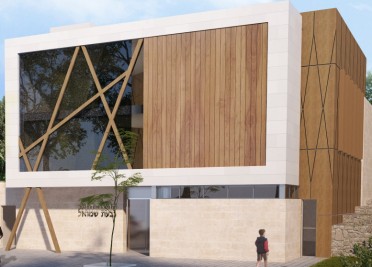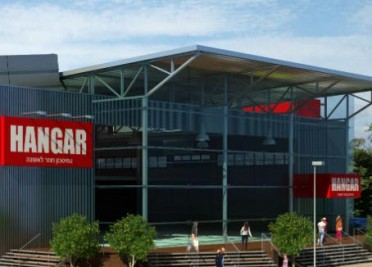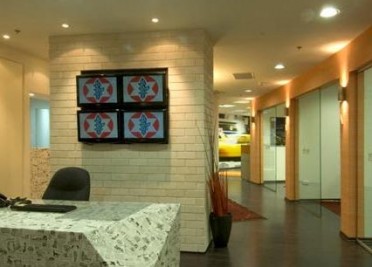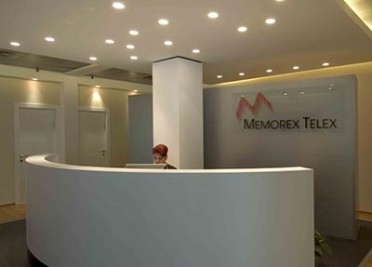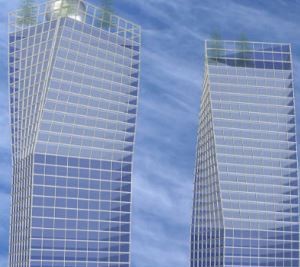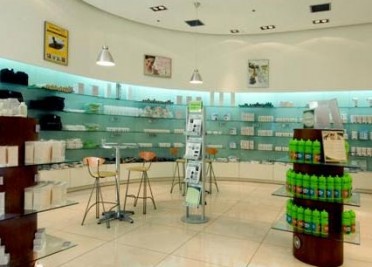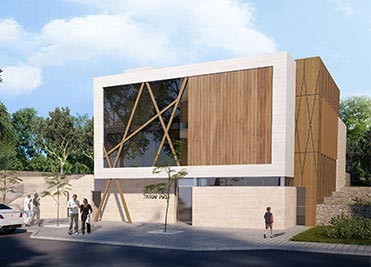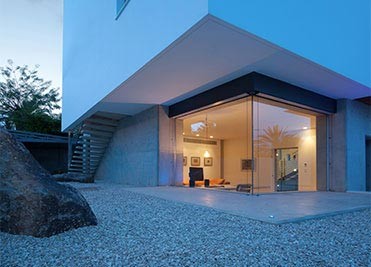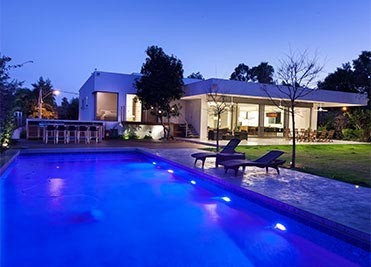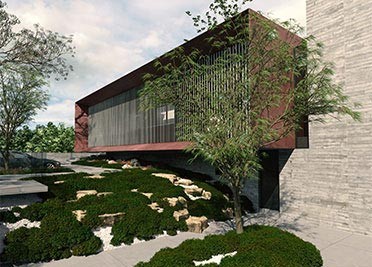Built-up Area: About 350 m
This villa in Petah Tikva was planned in a style that combines modern and clean lines with a warm rural design. The combination, and surprising encounter, of different materials created unique design situations.
The façades of the building integrate bricks with plastered areas, among which we placed external lighting that illuminates the façades and beautifies them during the hours of darkness.
The modern kitchen was equipped with Nirosta cupboards which are resting on a warm deck, and the combination of these and the minimalist (and simultaneously very effective) lighting creates a modern yet warm and pleasant atmosphere.
In the living room, we integrated a brick wall which is illuminated in a dramatic way and holds the TV set.


